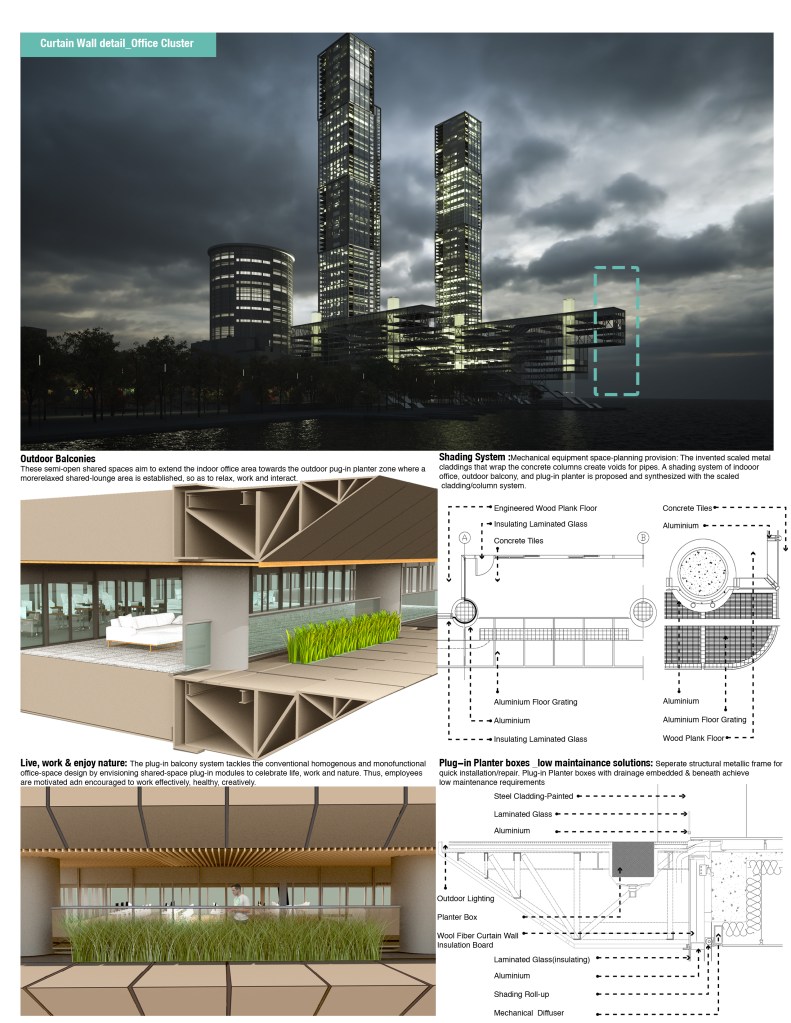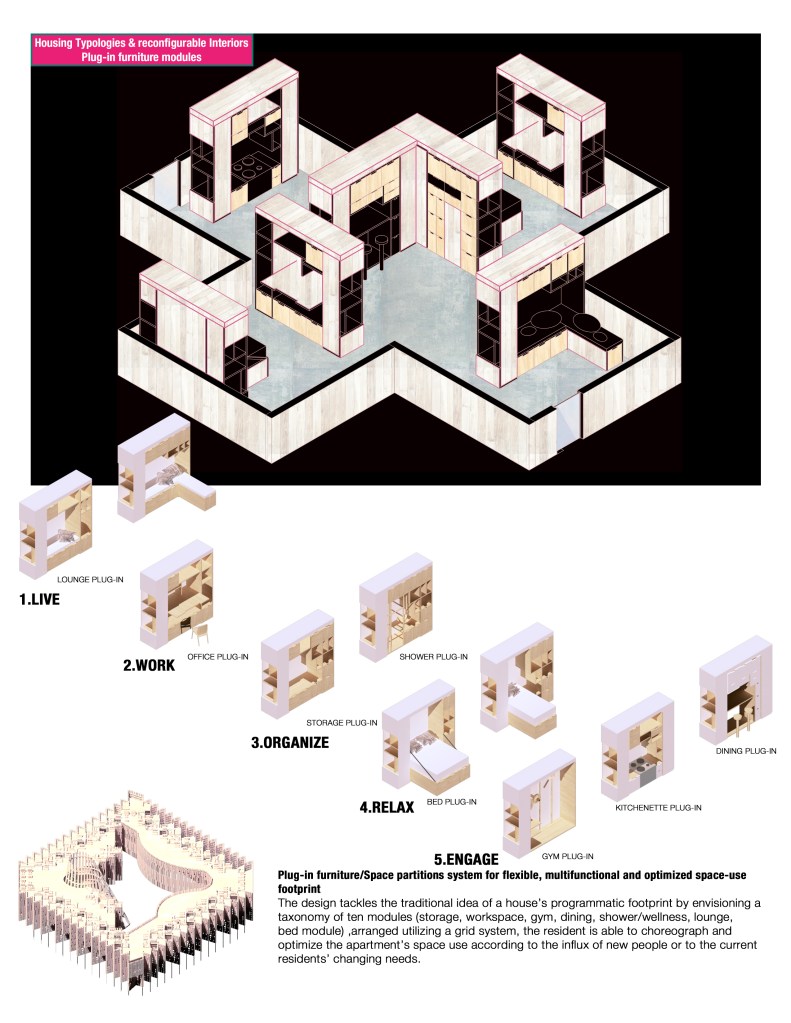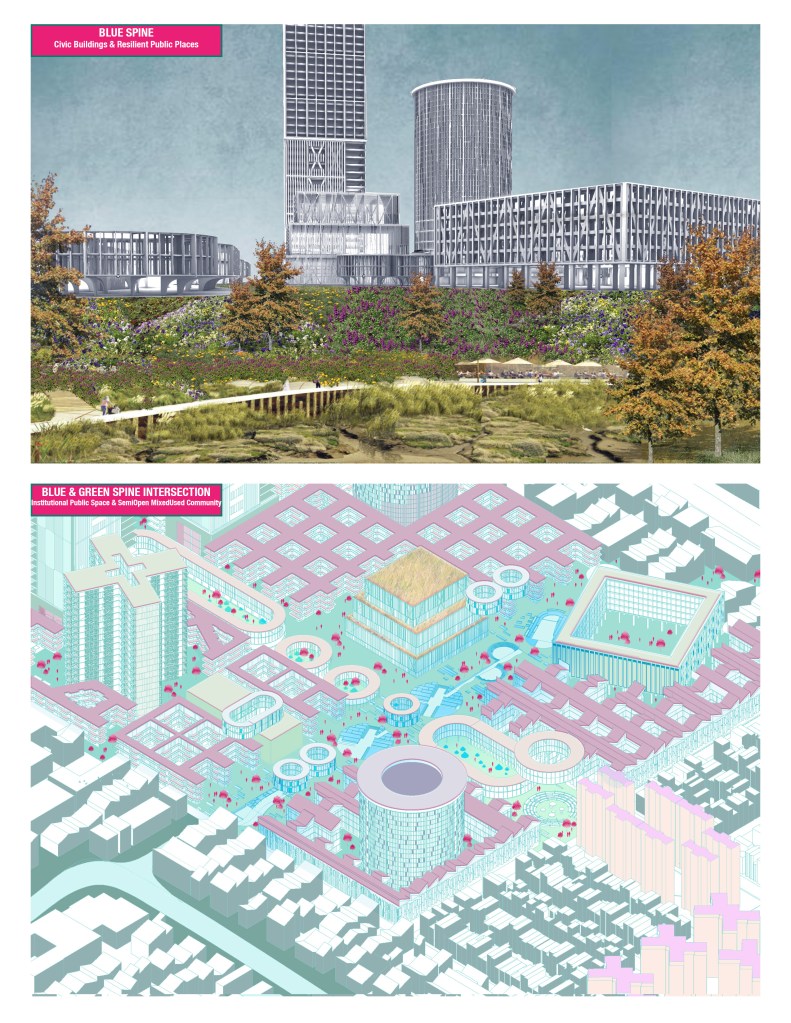

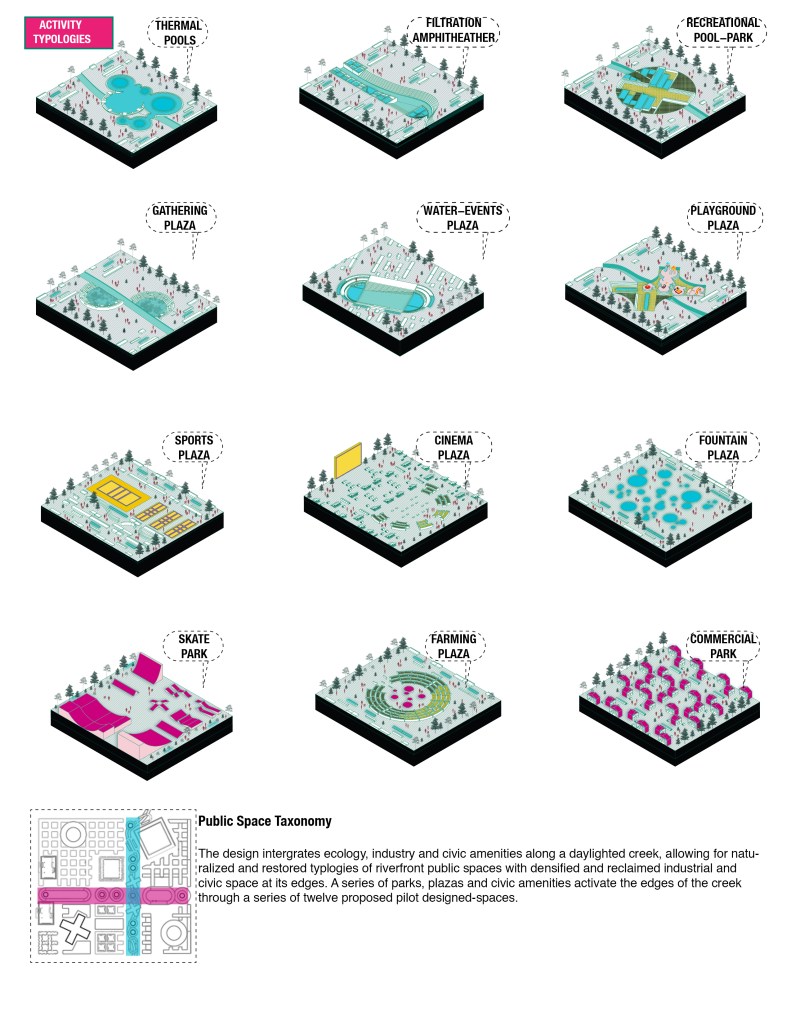
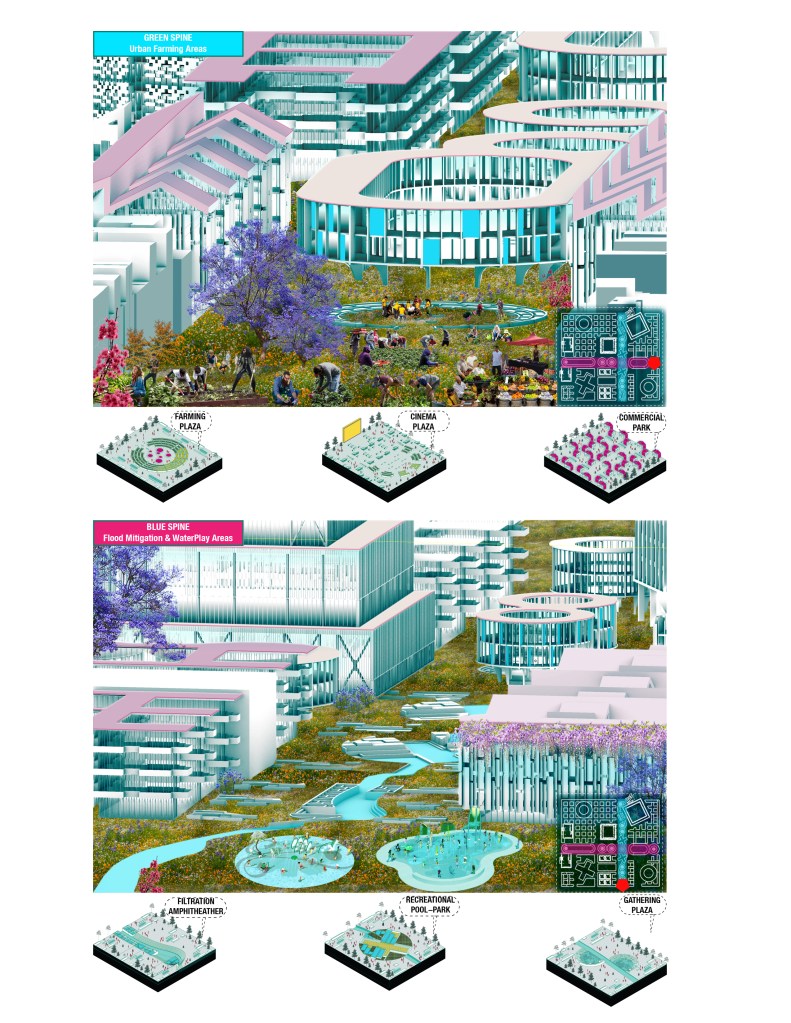

Reconciling the typical Manhattan Grid & the Tower in Park typology: New socio-spatial and programmatic possibilities for a living community at NYC’s former industrial edge.
The proposal envisions a new collective urban housing typology in order to reconstruct NYC on both programmatic and social level, which more adequately synthesizes the scales and the lifestyles between the two dominant urbanism typologies: the typical Manhattan grid and the Towers in Park typology.
The proposal consists of three systems weaved together: the rescaled courtyard block that explores the synthesis between infrastructures and basic housing typologies, the public artifacts that provide civic amenities and multiple housing options and the connective landscape in-between that weaves the two former systems together as well as with the city nearby.
The new spatial arrangements accommodate varied domesticity options for multi-family while the new programmatic amenities and the connective landscapes set the base for a new vibrant, healthy and inclusive place at the city’s edge.
